1 Skye Street, Kenmore
MID-CENTURY, MODERN (AND LUXE) LIVING

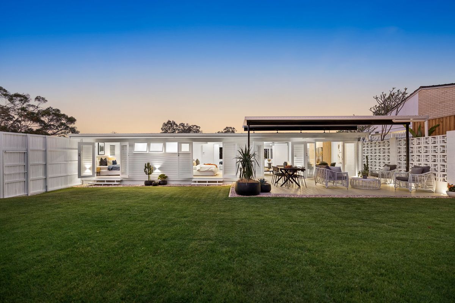
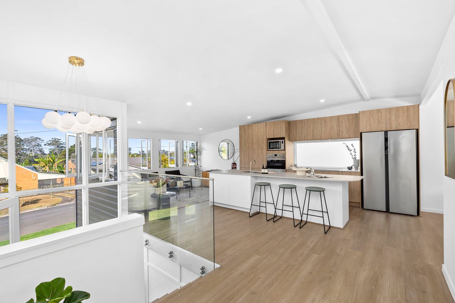
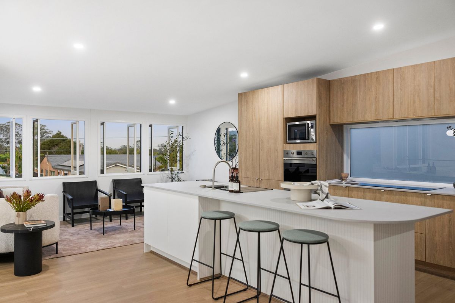
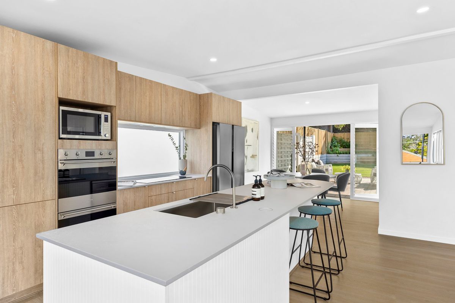
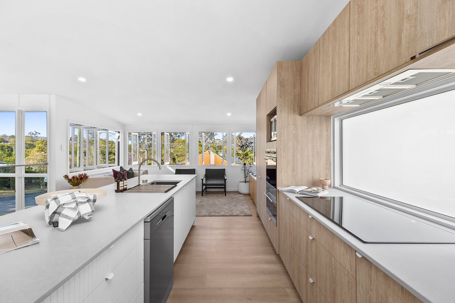
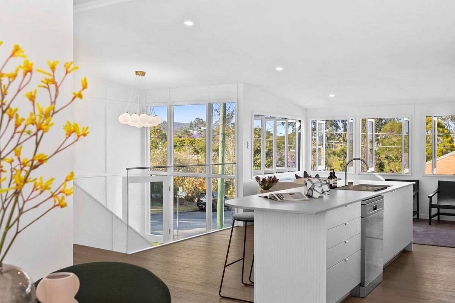
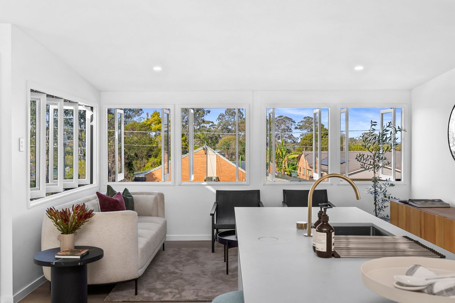
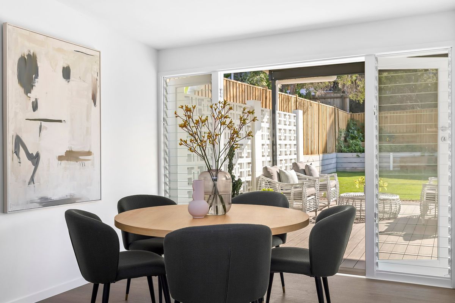
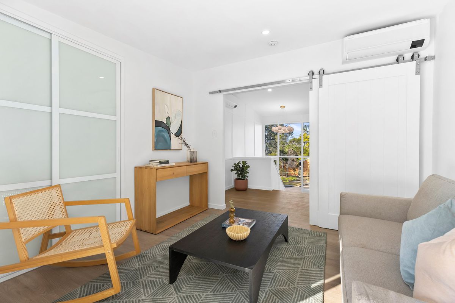
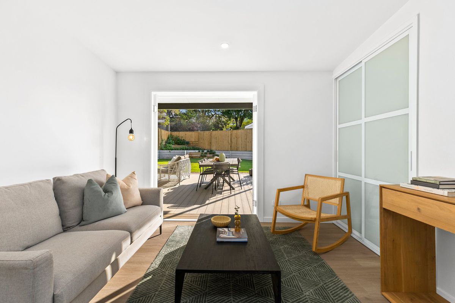
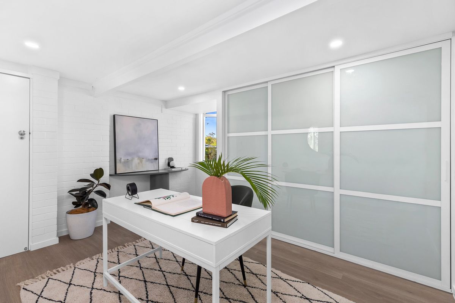
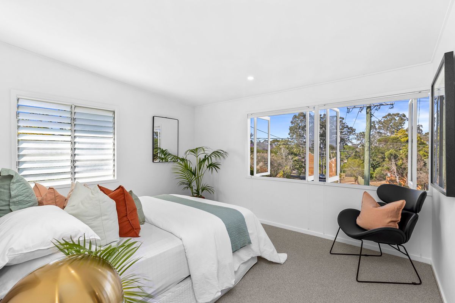
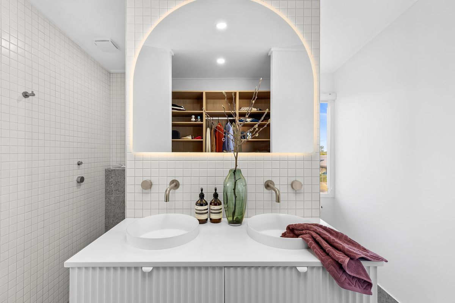
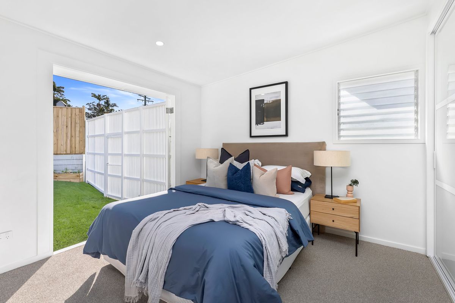
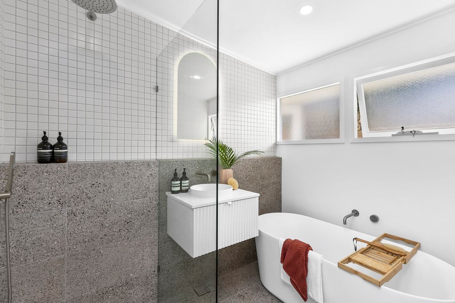
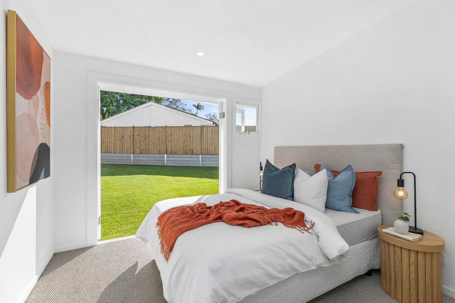
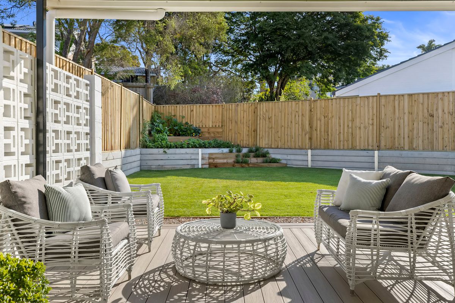
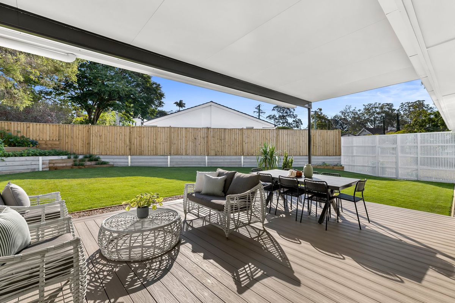
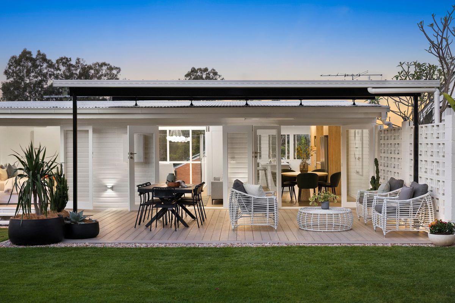
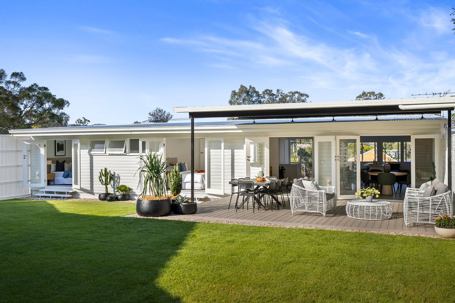
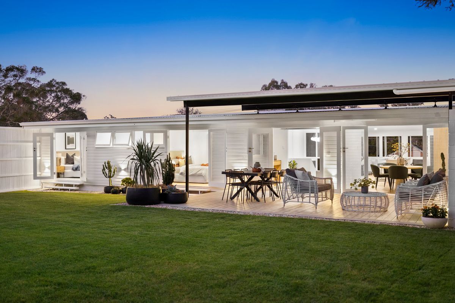
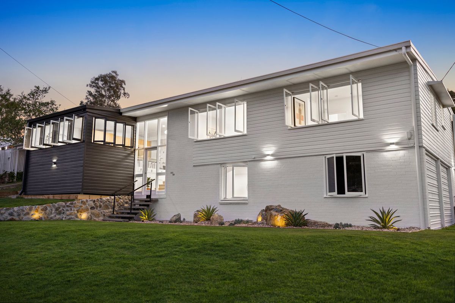
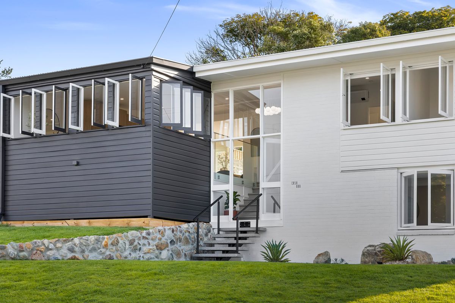
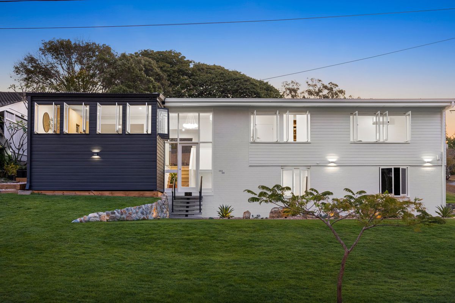
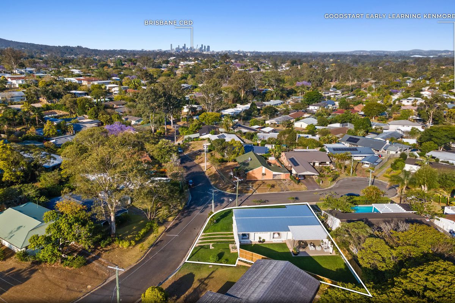
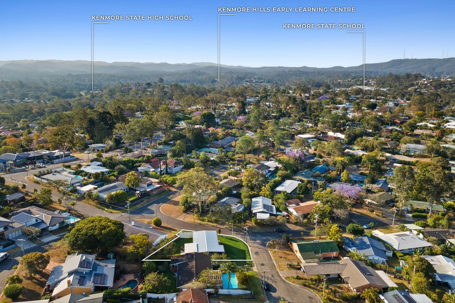
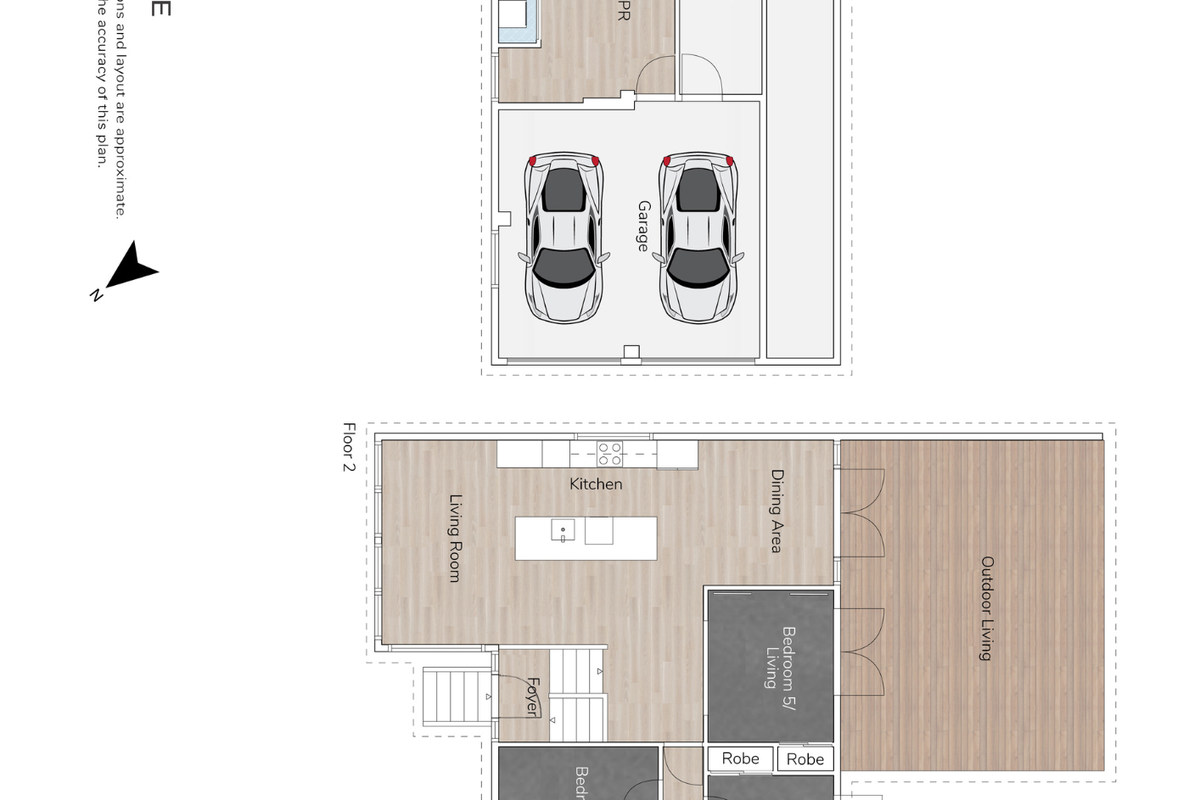
Description
Designed by renowned Griffin and Knowlman architects, this updated home is characterised by clean lines, open spaces, and an emphasis on functionality.
The exterior features a gently sloping roofline with large windows that blur the lines between indoor and outdoor spaces. Its design encourages an abundance of natural light and a strong connection to the surrounding environment. Minimalist yet indulgent, this is a remarkable home with a focus on family comfort and vibrant entertaining.
Entering the home, you will be greeted by impressive high ceilings and signature architectural finishes. The open floor plan creates a seamless flow between living, dining and kitchen areas. The kitchen offers an impressive space for any budding cook with Italian appliances, stone countertops and ample storage. There are five superb bedrooms including a master suite that features walk-in robes and a stylish ensuite. Favourite features include:
* North-east, elevated and fenced large block
* Glamorous entry void, two living areas or a fifth bedroom
* Stone benches, beautiful cabinetry and Smeg appliances
* Multipurpose area on the lower level
* German engineered wood flooring
* Air Conditioning throughout
* Spacious outdoor entertaining spaces on no-maintenance eco-decking
* Landscaped front and backyard
* A vegetable garden for budding green thumps and mini-farmers
* Entire roof replaced - no work needed.
Walk to Kenmore South State School, remove the training wheels in the quiet cul-de-sac and catch nearby public transport to work.
This home presents your family's opportunity to purchase in a tightly held pocket of Kenmore.





Your email address will not be published. Required fields are marked *